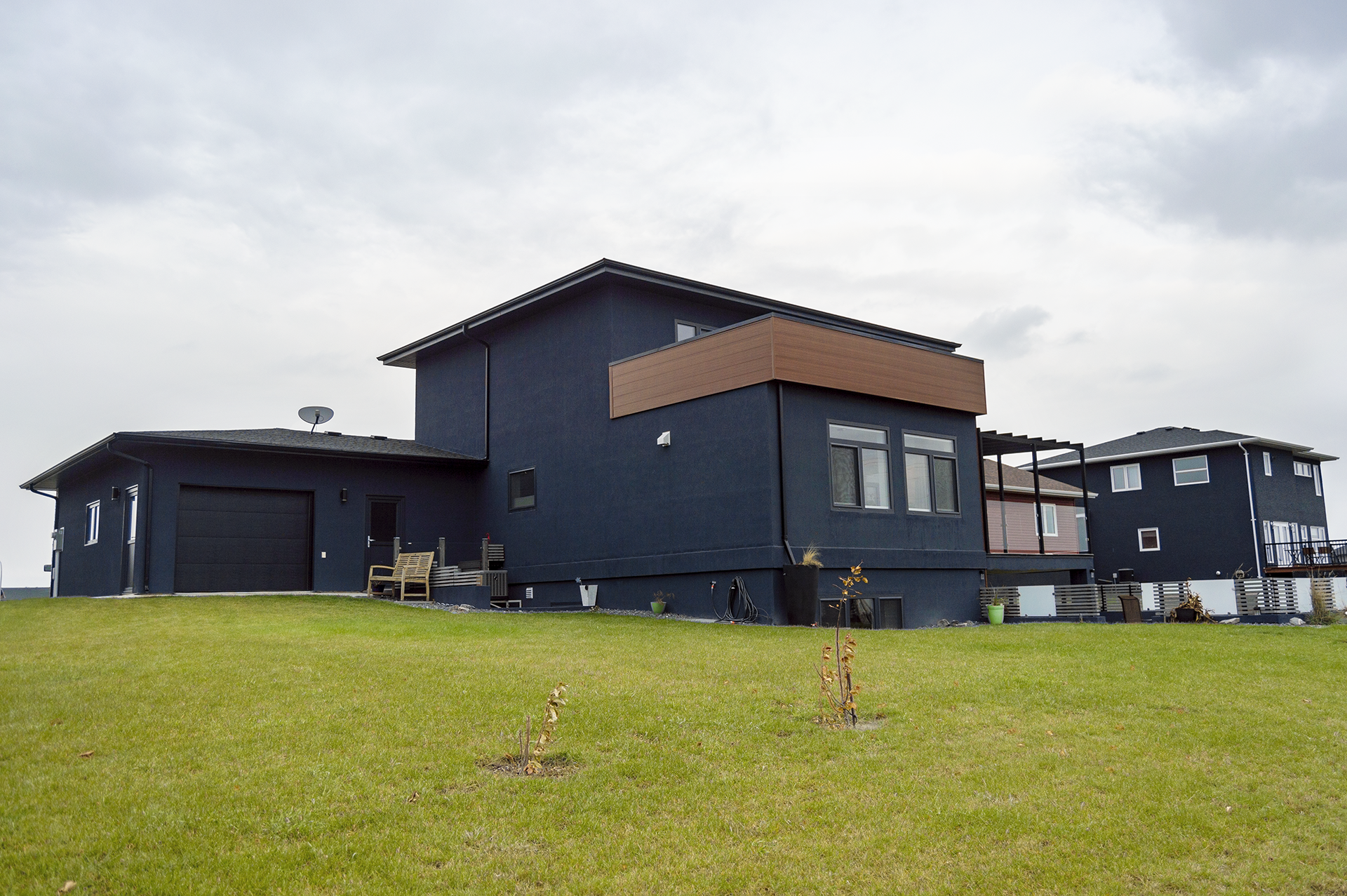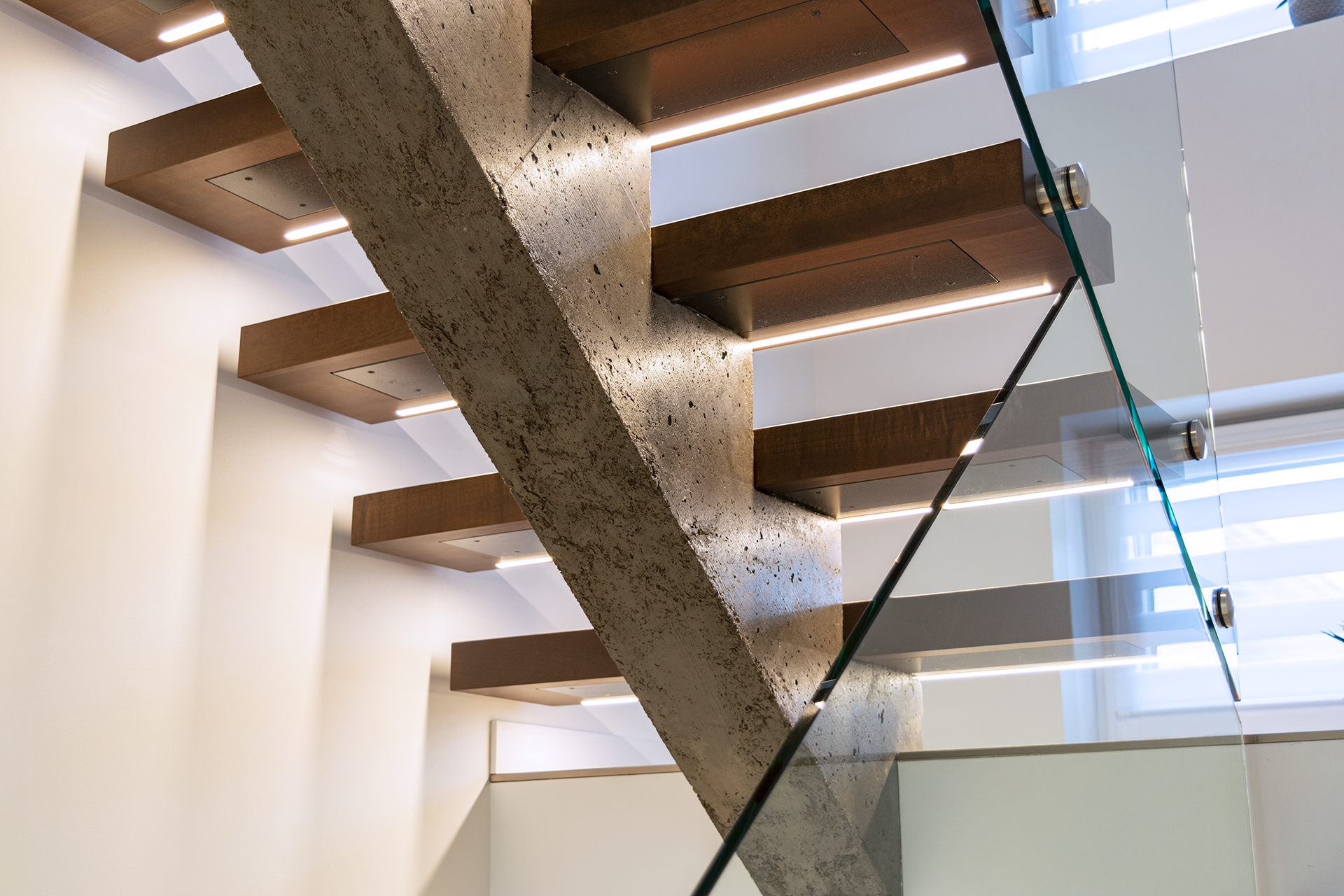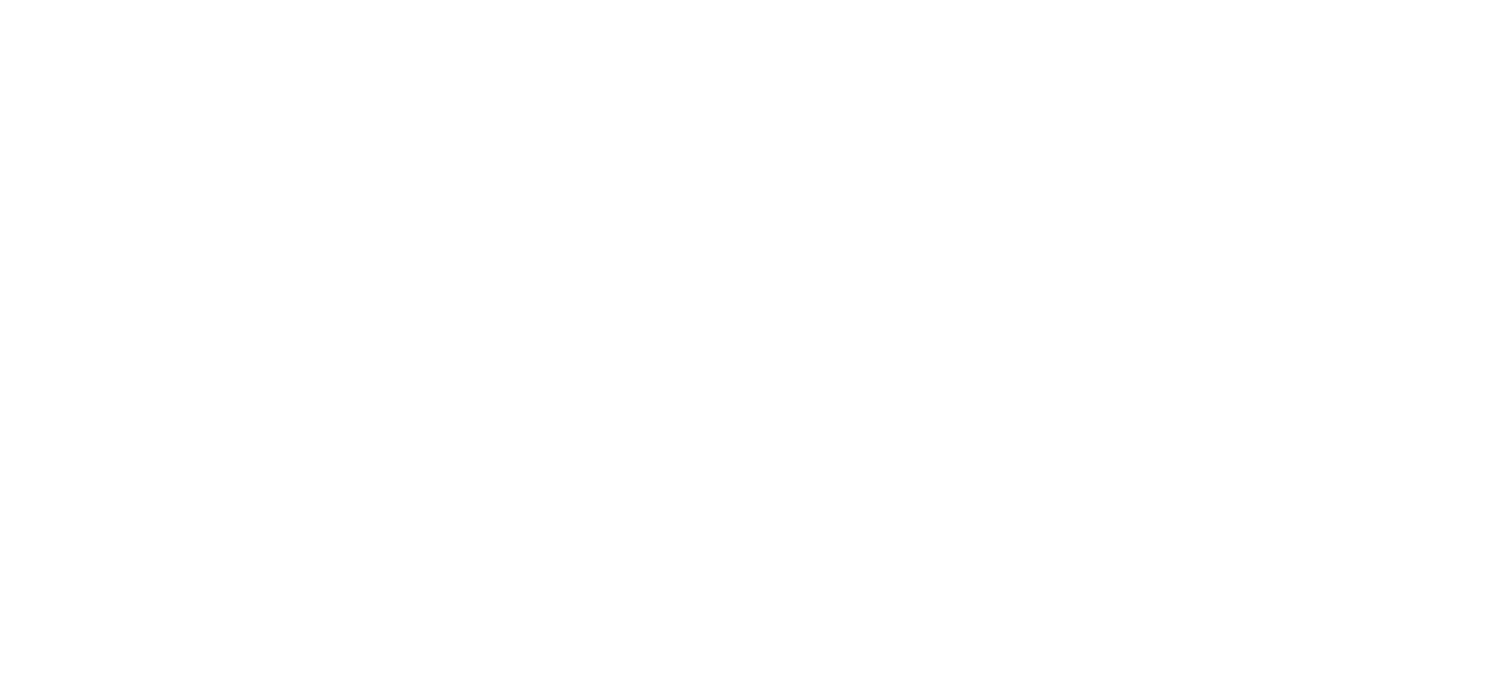This two-storey home with a basement was built with complete ICF walls and concrete floors.
The garage floor was constructed using our concrete floor system providing this home with a large cold storage space underneath. Entering this home, a beautiful custom concrete staircase is displayed with a glass railing and LED lights inserted into the wooden treads.
The rear of the house is filled with large windows creating views towards a dike and capturing lots of natural light. A walk-out basement leads towards the in-ground patio with a custom concrete and glass railing.
21 HOME











